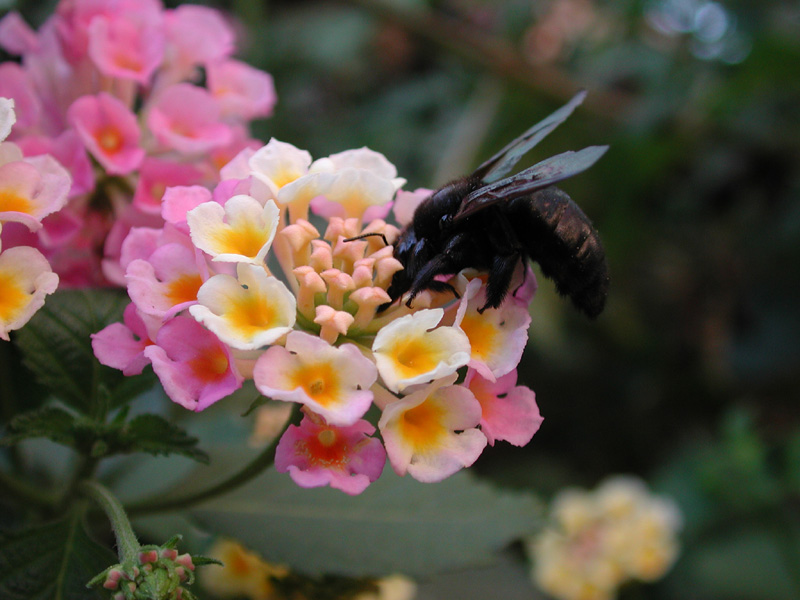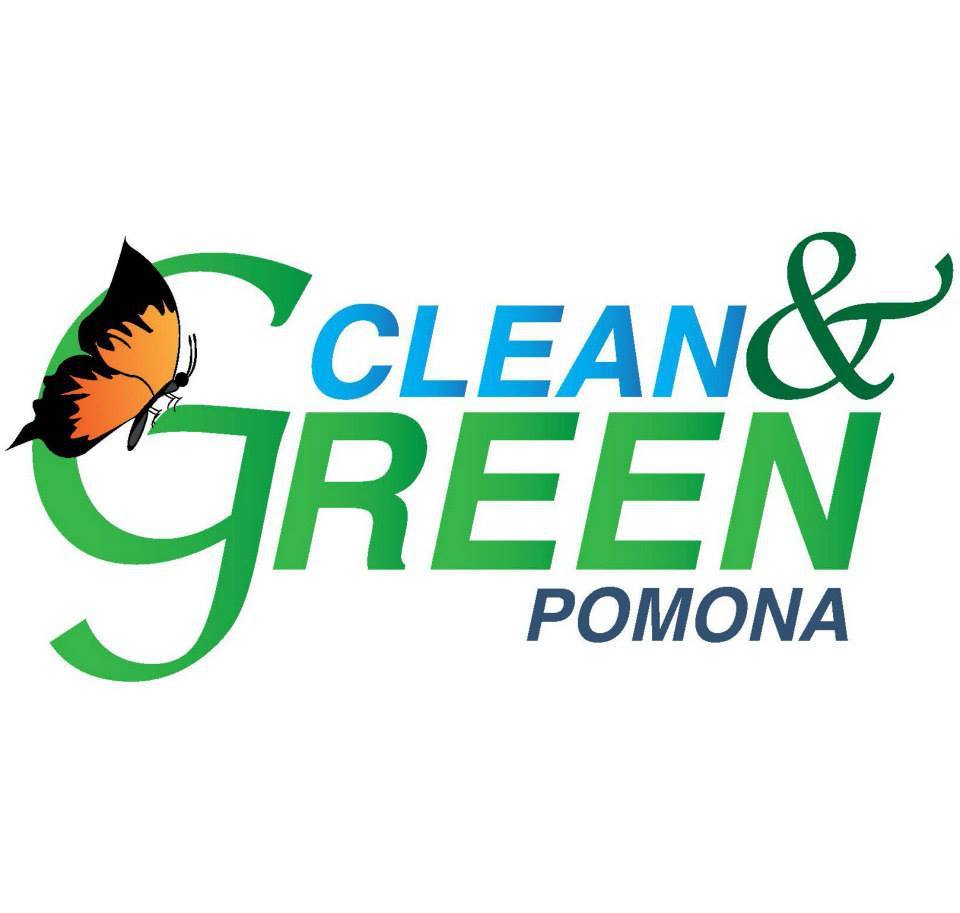Current Green City Studio Projects


In Fall, 2024, the Green City Studio is exploring the potential for small-patch habitats to be developed with the intention of supporting a variety of arthropod species. A local, community-based nonprofit organization, Clean & Green Pomona, has expressed interest in promoting arthropod-friendly landscape design, perhaps through the establishment of a garden certification program. Our work will 1) identify and understand indicator arthropod species that may be targets for design, 2) develop a model to prioritize areas of the Pomona Valley for this work, based on ecological integrity and socio-economic characteristics, 3) develop a conceptual certification program and 4) illustrate certified design concepts for various landscape types (residential, commercial, public).
You can learn about past projects on our reports page. If you would like to learn more about how your community or organization might partner with the Green City Studio contact us.